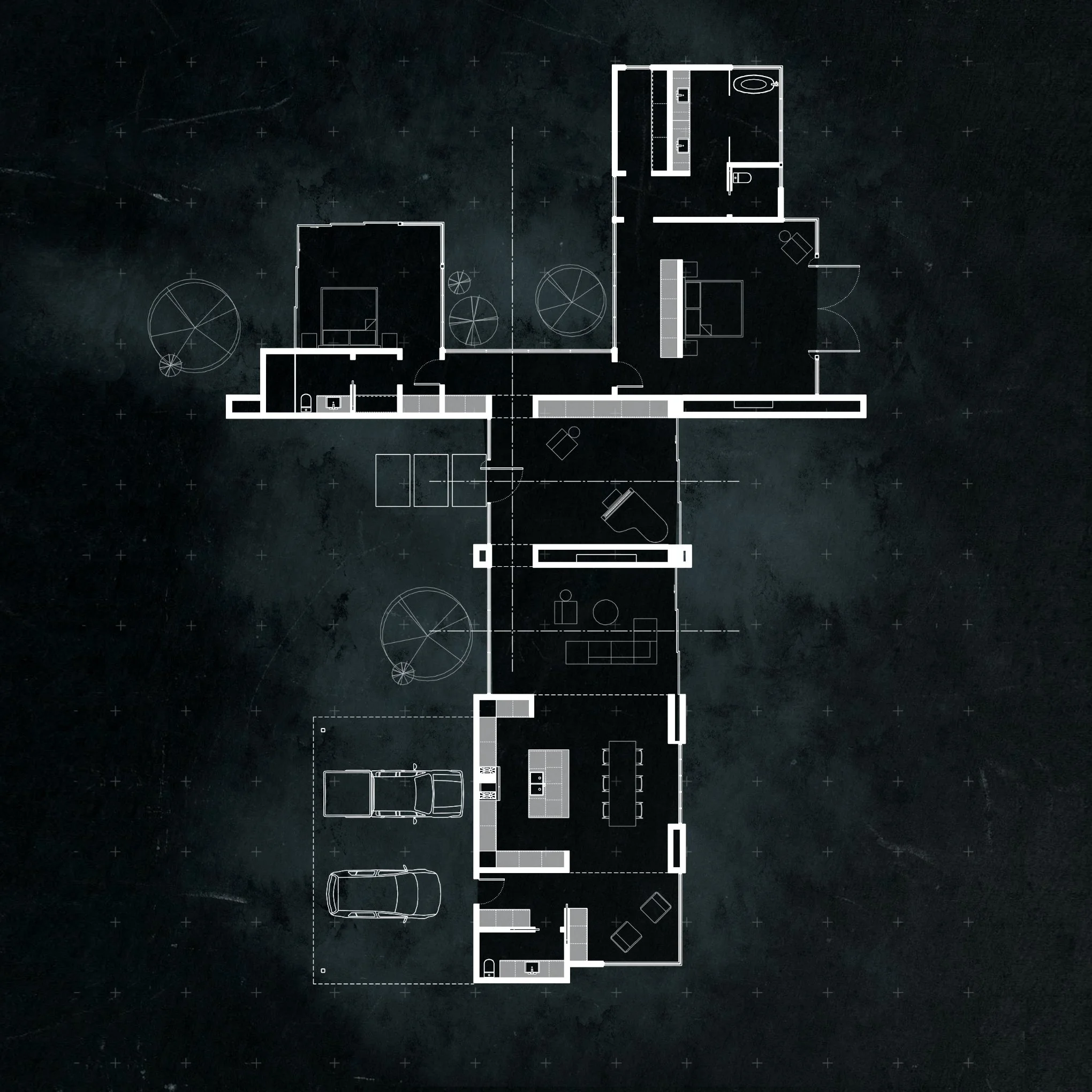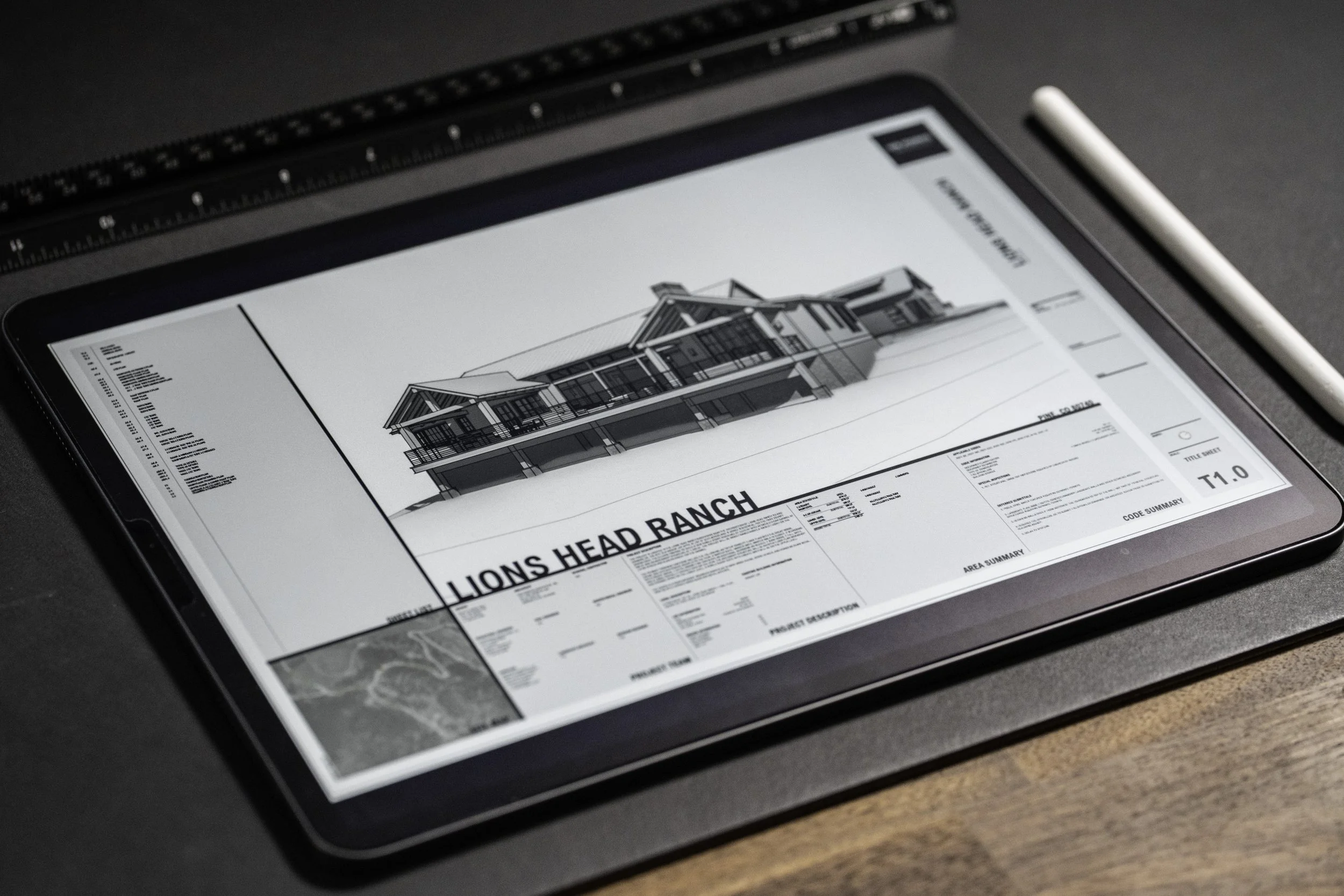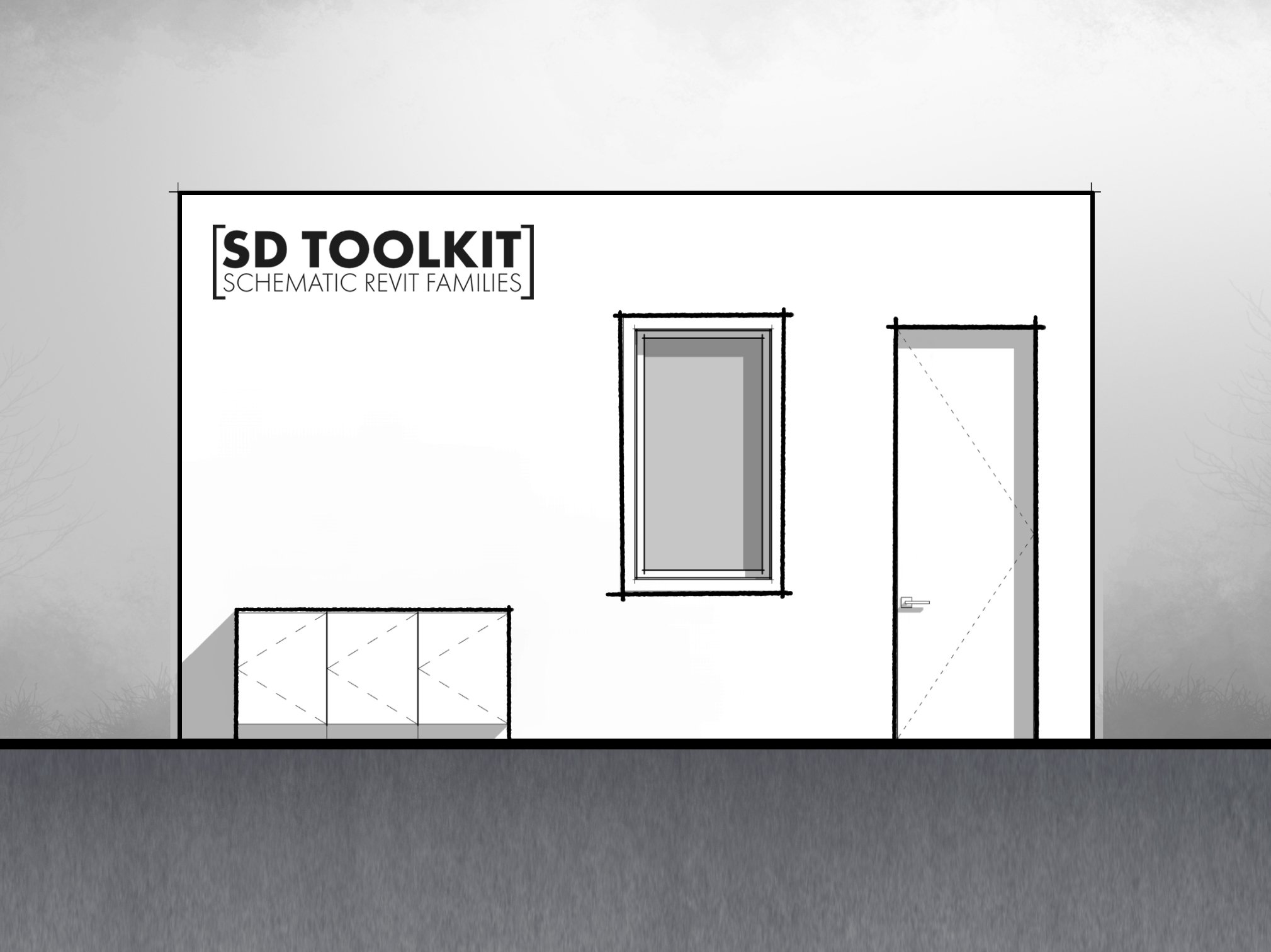3D Digital Modeling for
Residential and Custom Architecture
Developing an incredible design is only a fraction of what constitutes a premium design experience. The ability to effectively communicate that design intent to clients, engineers, consultants, plan checkers, and builders, is what truly differentiates our process from a traditional architecture firm.
The foundation of our studio is built upon the 3d digital models we create for every one of our projects. We believe in a “What you see is what you get” approach in that we create a 1:1 digital twin of what will ultimately become a shovel is ever put in the dirt.
By first creating a building within the virtual world, we can provide photo-realistic renderings, 3D walk-throughs, and Virtual Reality experiences for our clients to make sure they understand every aspect of their future home. Once a client loves what they are seeing, our software allows us to quickly create clear and accurate construction documents that our builders will ultimately use to create the home.
Below you will find additional information on how we use digital models in our studio.
-
We use advanced software tool called Revit which helps us develop a design in three dimensions. It enables comprehensive visualization and planning, allowing for precise detailing of architectural elements such as walls, windows, and doors. Revit facilitates thorough examination of design aspects and enhances collaboration among engineers, consultants, and builders.
-
Choosing whether to create a Revit model for a residential design is akin to choosing between using a pencil or a computer for writing an 40 page essay—it's about efficiency and preference. At Van Voorhis Architects, we prioritize maximizing design time and minimizing errors in our work, for which Revit excels. It effectively eliminates tedious manual tasks that bog down older firms that still rely on older programs like AutoCAD or SketchUp.
With Revit, creating a floor plan instantly generates a 3D model and all the technical details essential for construction documents and scheduling. It's not just a tool for documentation; it's a versatile design platform. Moreover, Revit significantly reduces errors and manual drafting by ensuring that all elements of the design are interconnected. This integration minimizes the risk of discrepancies between different drawings and enhances overall accuracy and efficiency. Given its multifunctionality and error-reducing capabilities, leveraging Revit is the only choice if you are interested in a premium design experience.
-
Yes! With the proper setup and experience.
Within the industry, Revit has a reputation for being too rigid to function as a design tool during the early stages of design and that it should only be used as a documentation tool. That has led to workflows that involve drawing 2d plans in AutoCAD, modeling initial 3d designs in SketchUp, then re-modeling the project in Revit after client approvals are obtained. This is an inefficient way of approaching design.
We have side-stepped these issues by developing a highly automated workflow that utilizes our own custom-built Revit families, detailed View Templates, and iPads. We have all the tools needed to quickly iterate on concepts and immediately build detailed, flexible 3d models. Check out this video.
When we deem our initial concepts complete, we can present our clients with photo-real renderings, from fully-built Revit models that are immediately ready to begin coordinating with the rest of the design consultants, engineers, and builders.
We make our tools available to anyone interested in improving their craft.
-

Design Fast
Start with our Free Mini-Course that explains our Schematic Design workflow in Revit. Includes 3 Free Revit Families to download.
-

Build your Revit Library
Explore my custom-built Revit families that I built from the ground up to make Revit function faster in schematic design.
-

Master Revit
Enroll in a comprehensive course that teaches Revit through the development of a typical Residential Design project.
We’ve created a suite of custom Revit families that enable us to design more efficiently in Revit. Learn about some of our favorite features.
Download 3 of our families to see if they fit in your workflow. It includes a sample PDF to show how the graphics look on a fully developed design.
Revit | Residential Design
Revit Master Class
Learn all the basics of Revit and how to use it to develop a full residential project. This is a comprehensive course that assumes you have no Revit experience. It includes basic templates and Revit files for you to tweak and adapt to your own workflows.

