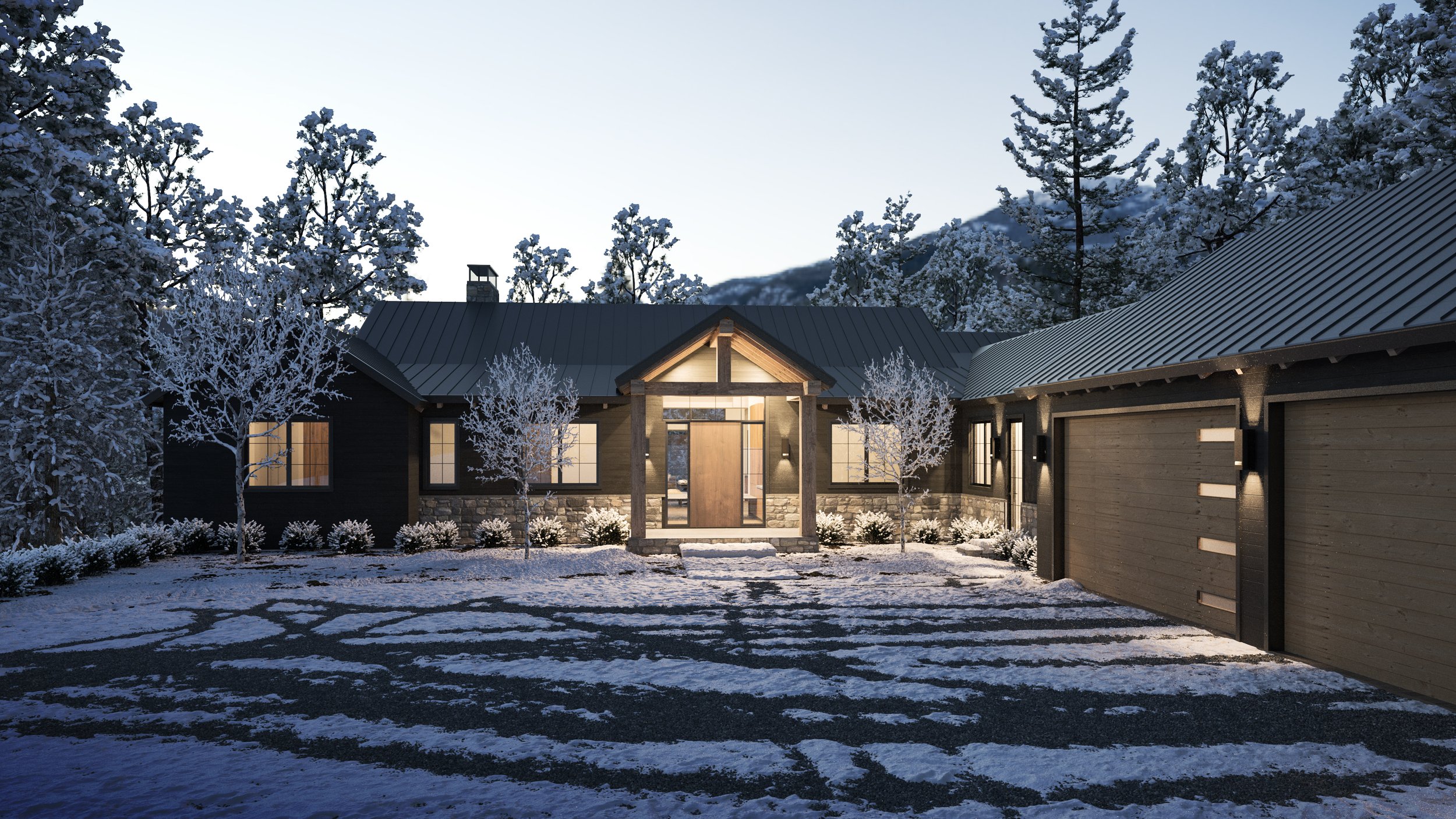Lions Head Ranch
ARCHITECTURAL DESIGN
Location: Park County, CO
Size: 5,400 sf
Nestled in the Rocky Mountains adjacent to Denver, CO, this single family home is oriented to capture expansive views of snowcapped peaks and historic ranch land. The home was designed to serve as post-retirement getaway for the owners for the majority of the year but could function as a family retreat for extended family members during the holidays.
Clad in Shou Sugi Ban siding, this contemporary mountain cabin features exposed post and beam accents elegantly outlining traditional gables forms.

An open floorplan concept places the primary living, dining, kitchen, and master bedroom spaces on the view. As the home is intended to serve well into retirement years, a single-story plan with minimal steps was a requirement.
Although situated on a fully undeveloped hillside, the property has a restrictive building envelope and steep grade which limited drive access. The initial siting of the house was largely driven by the most efficient way to access the site while minimizing grading and disruptions to the existing landscape.
An extended, covered deck celebrates the 180 views of the valley floor and mountains beyond.




