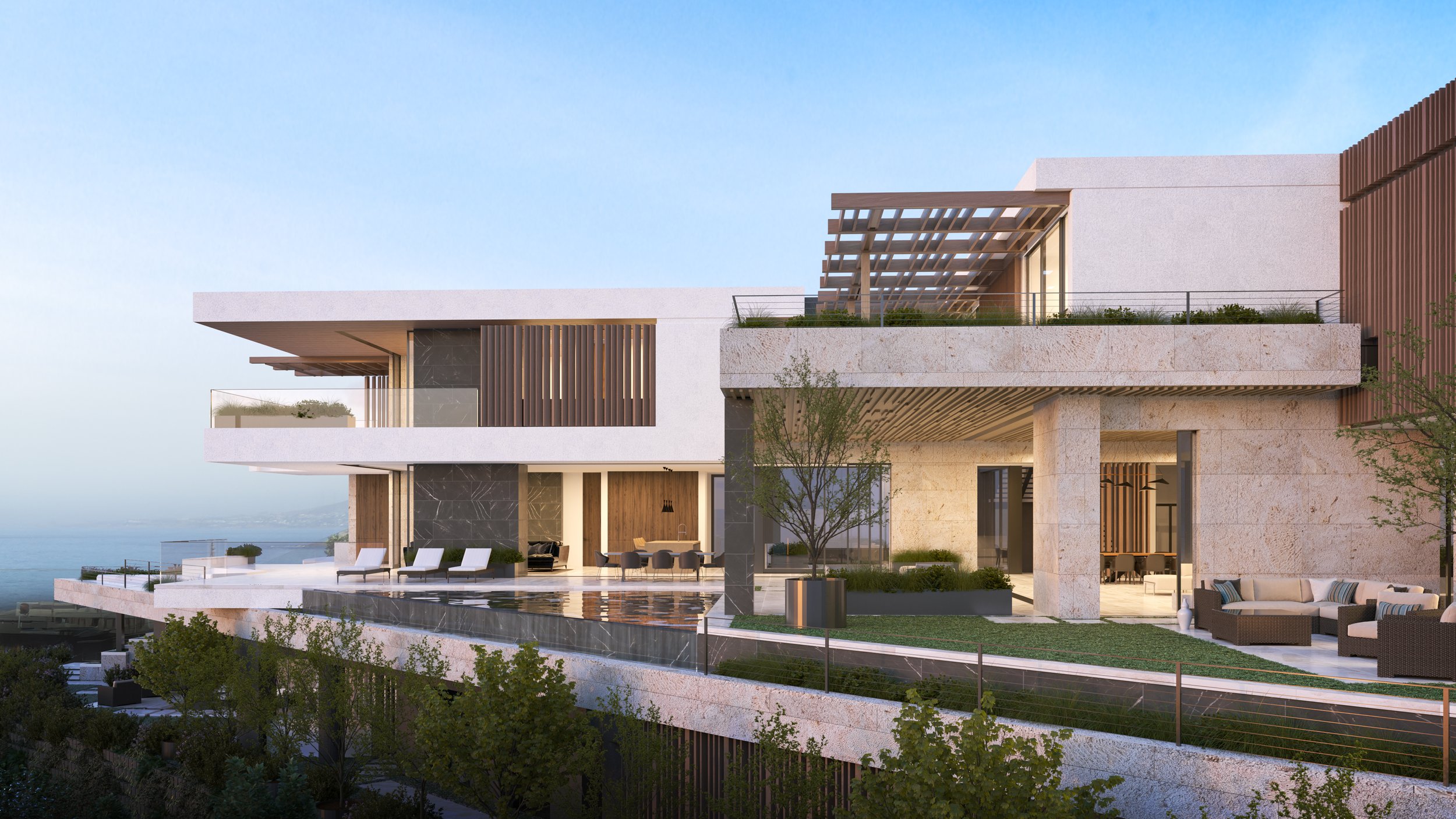Beach View Residence
CONSTRUCTION ADMINISTRATION
Location: Dana Point, CA
Size: 14,000sf
This project is a collaboration with the award-winning international firm SAOTA, where we proudly serve as local experts in construction management. Situated in a breathtaking coastal setting, the residence seamlessly blends cutting-edge architecture with sustainable building practices. Our role exemplifies a commitment to thorough construction administration, ensuring the design vision is meticulously realized at every stage of the building process.
As the project progresses, we maintain close collaboration with contractors and partners to guarantee the smooth integration of all architectural elements. Our involvement is crucial in overseeing the application of every detail, from advanced 3D steel and mechanical modeling to the final finishes. This collaboration ensures a comprehensive approach to the build, maintaining the integrity of the original design.
Throughout construction, we take an active role in managing the implementation of the design. By closely monitoring the progress, we ensure that each phase aligns with our initial vision. Our team ensures that both large-scale elements and intricate details are constructed with the highest level of craftsmanship.
We leverage the latest 3d Modeling technologies to help our builders visualize and understand the design intent. Our ability to view all aspects of the project in 3d allows our builders to provide input and suggestions before they are building in the field, helping address challenges before they arise. With each phase of the build, we provide information promptly and efficiently, enabling the builder to keep the project on track for timely completion.
The culmination of this effort is a seamless execution, where the architectural vision transforms into a tangible, beautifully crafted space. With a focus on precision and quality at every stage, we ensure that the final result is a flawless embodiment of the original design intent, meeting all expectations without compromise.






