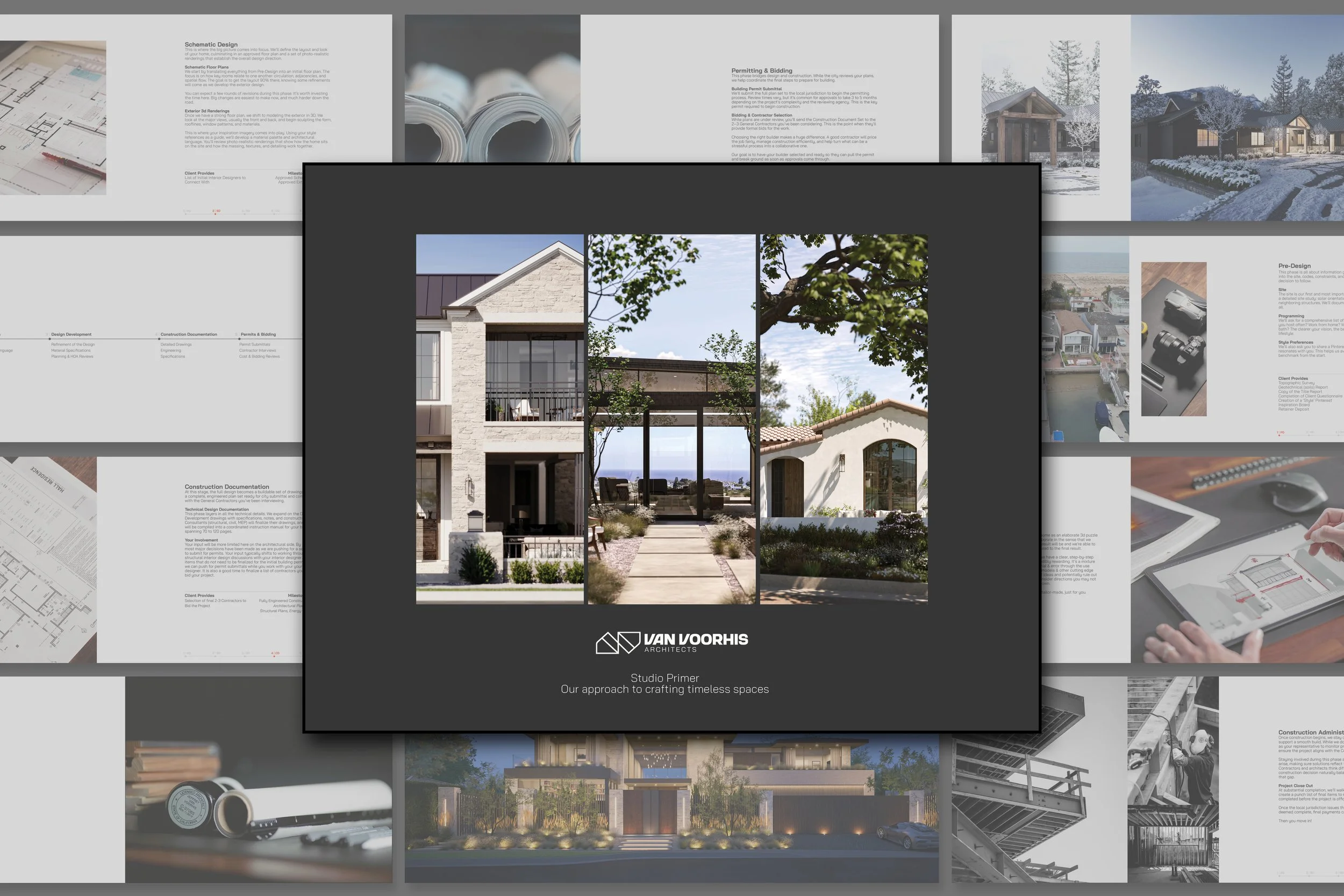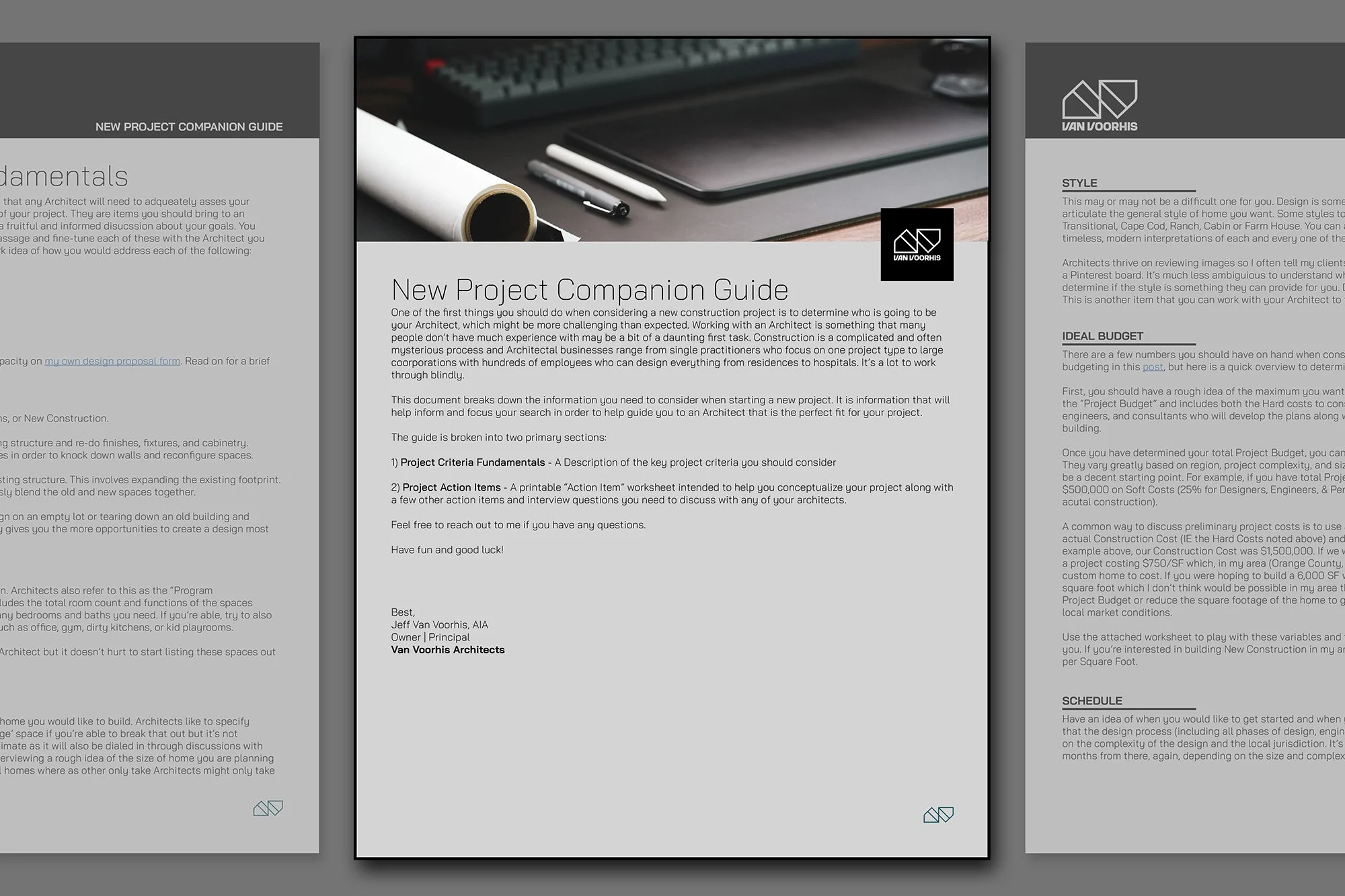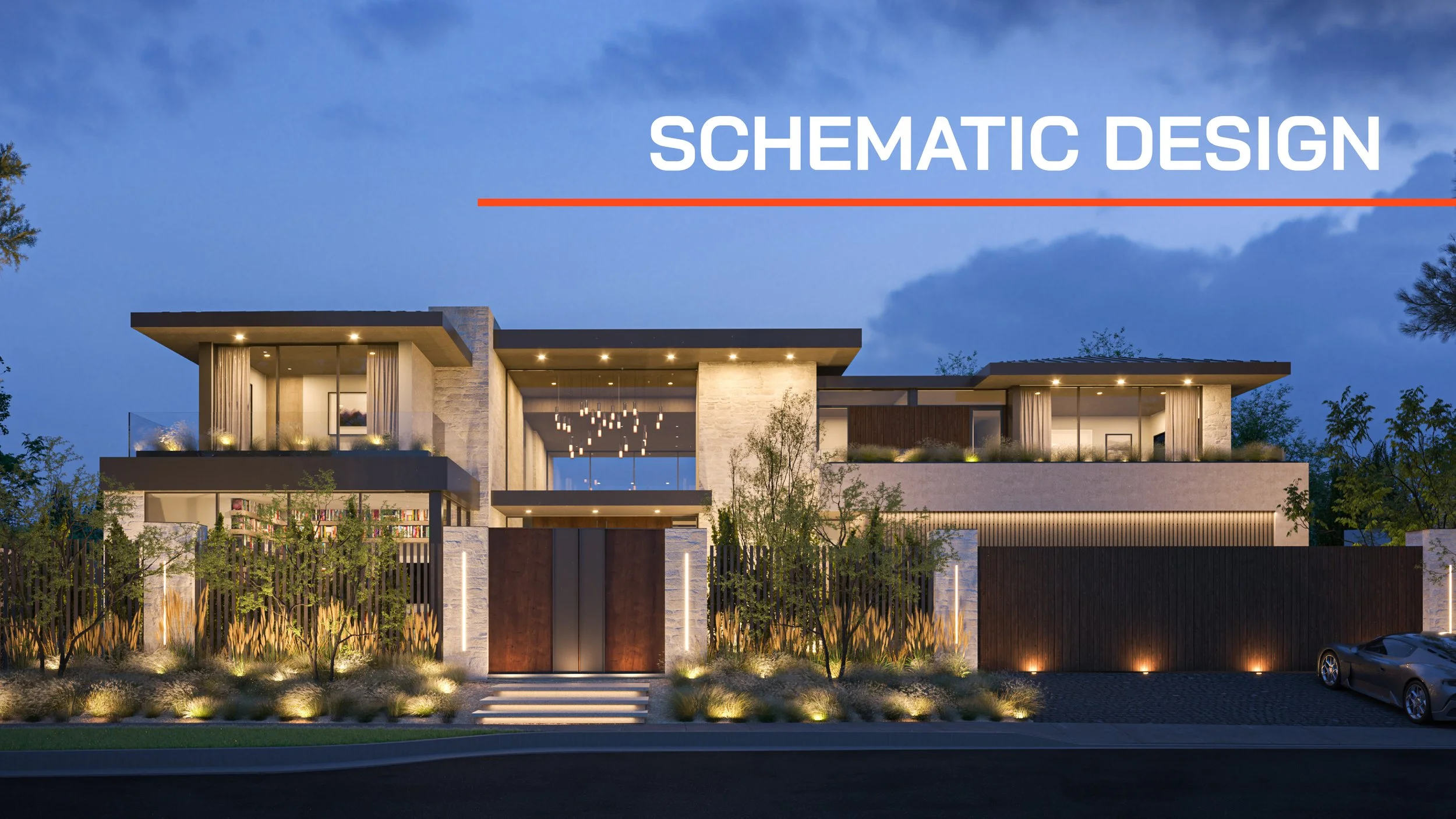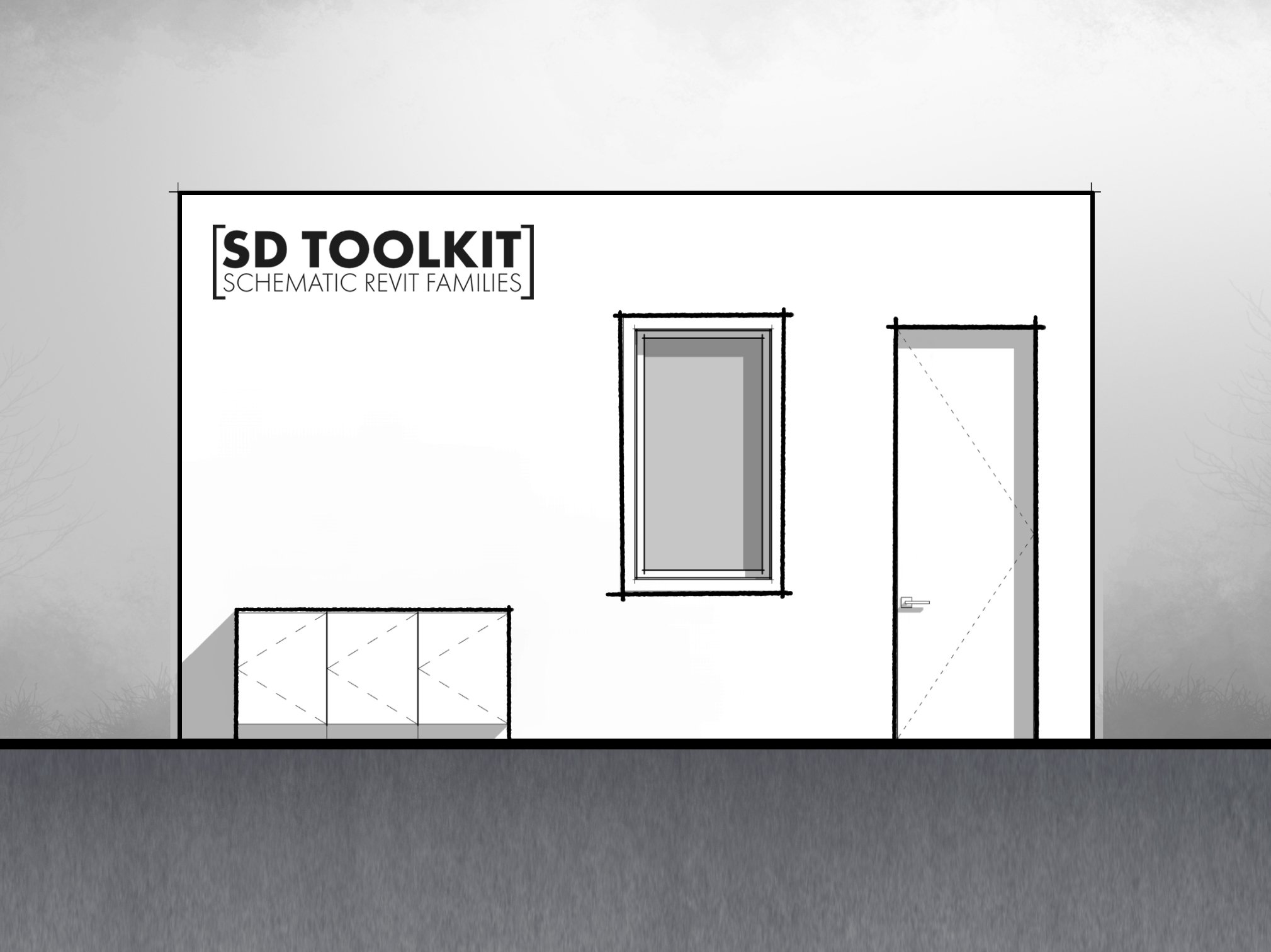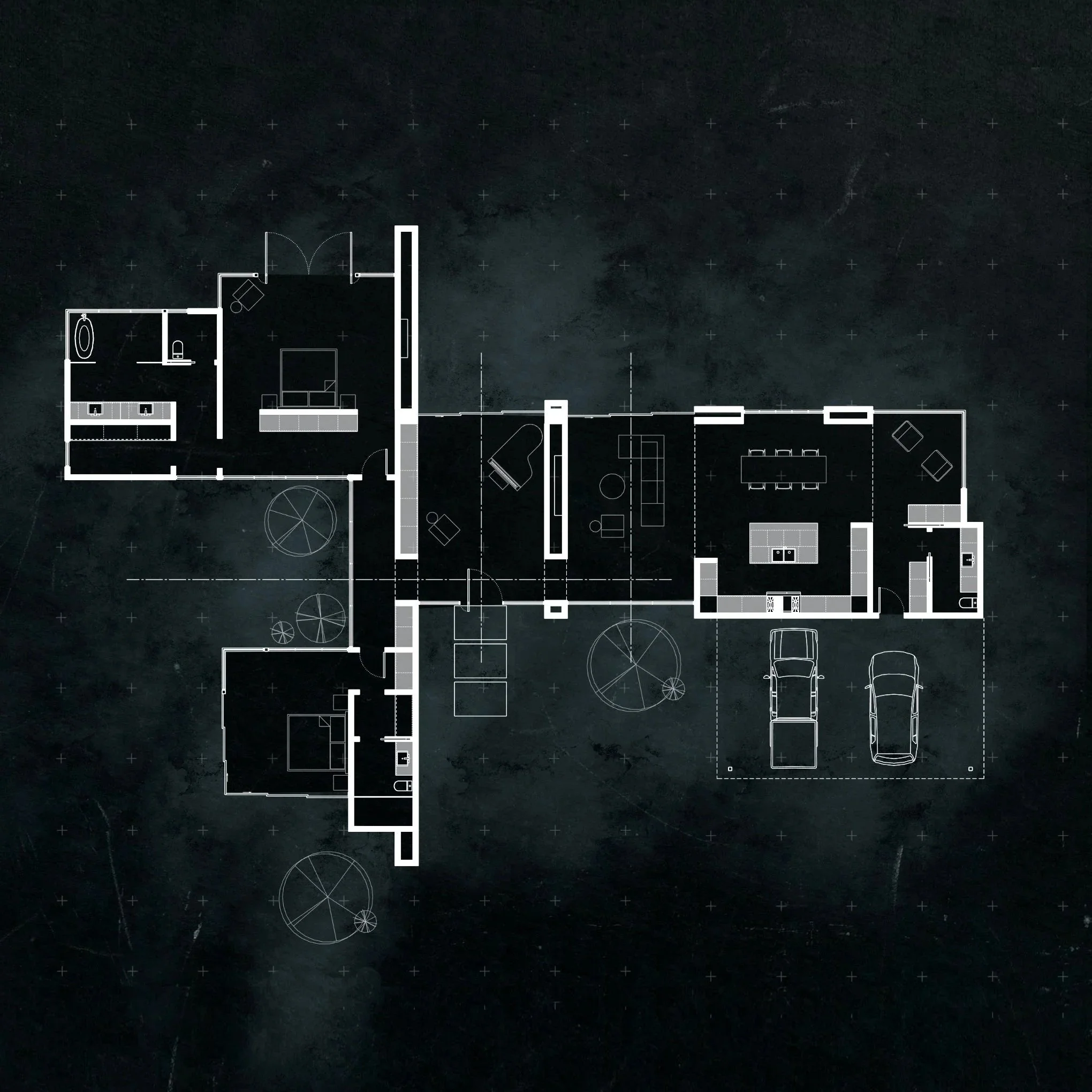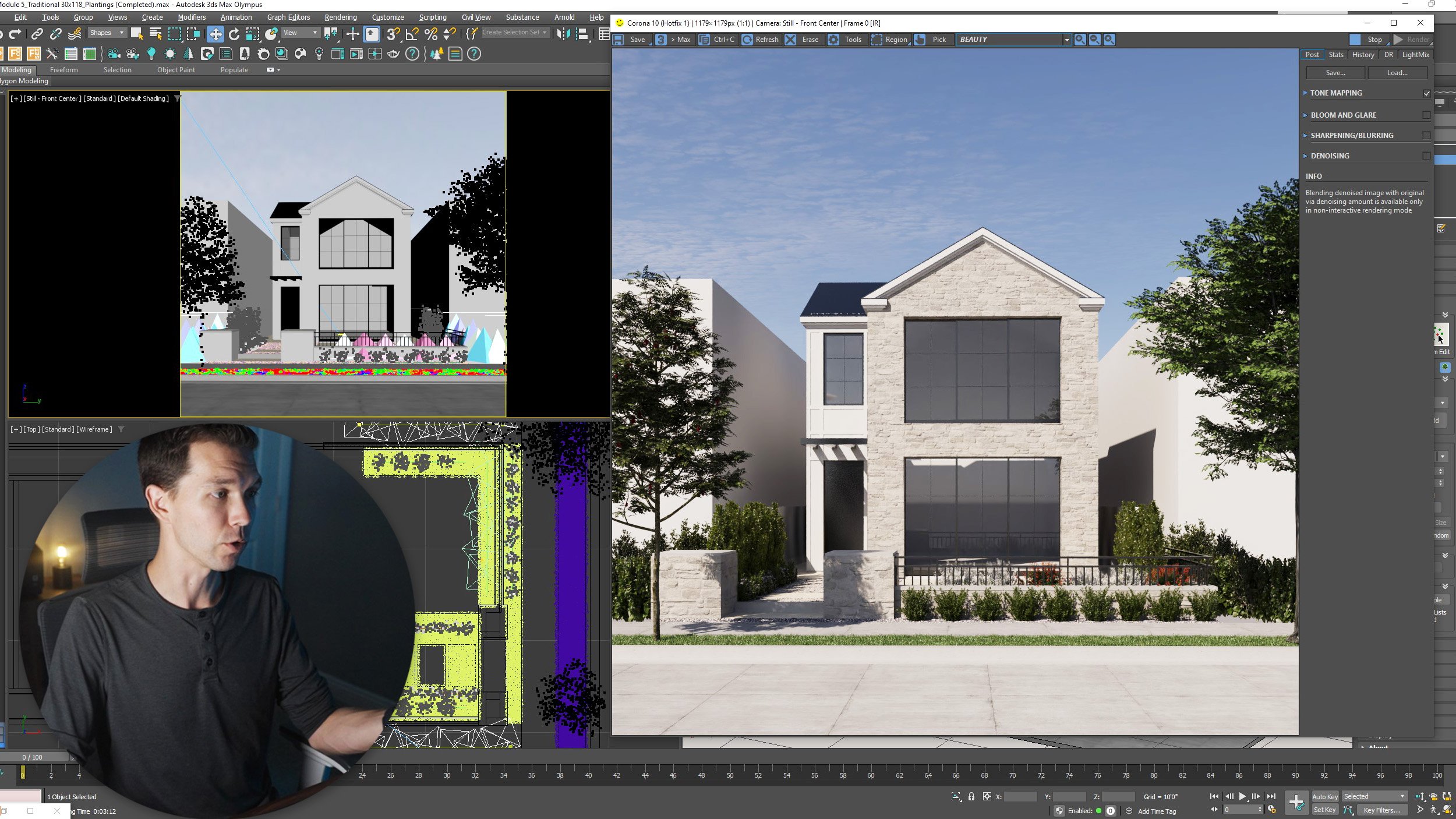Guides
01
We’ve developed a meticulous, well-defined process to guide you from initial concept through execution.
Studio Primer
This free PDF download offers a comprehensive breakdown of every aspect of our design practice. It provides clear insights into our approach, processes, and philosophy, making it the ideal first step for anyone interested in becoming one of our design partners. Dive in to better understand how we blend architecture and the natural environment to create exceptional spaces.
New Project Companion
This free PDF download helps you clearly outline all the key questions you should consider before starting your project—style, budget, schedule, and purpose. It will help you create a framework of the goal’s you’d like to accomplish with your project.
Revit Modeling Resources
Explore the Revit modeling tools and workflows we use in the studio each day.
Schematic Revit Families
We’ve developed a suite of custom Revit families that enable us to design more efficiently in Revit. Learn about some of our favorite features.
Free Family Sampler
Download 3 of our families to see if they fit in your workflow. It includes a sample PDF to show how the graphics look on a fully developed design.
Schematic Design in Revit
Explore our free mini-course that breaks down our Schematic Design workflow in Revit. Includes 3 Free Revit families to download.
Schematic Design ToolKit
Explore our full collection of custom-built Revit families, built from the ground up to make Revit function faster in schematic design.
Visualization & Rendering Resources
We’ve produced a series of resources that explain how we develop our in-house renderings and visualizations.
Revit to 3ds Max Workflow Series
Explore our free YouTube series that explores how we take Revit models into 3dsMax as part of our in-house rendering workflow.
Essential Plug-ins & Hotkeys
A free .PDF guide listing all the programs, plug-ins, and hotkeys that enable an efficient Revit to 3ds Max workflow.
3dsMax For Architects | Rendering Course
Learn a workflow inspired by Professional Arch-Viz Artists to Maximize Quality & Efficiency during Schematic Design


