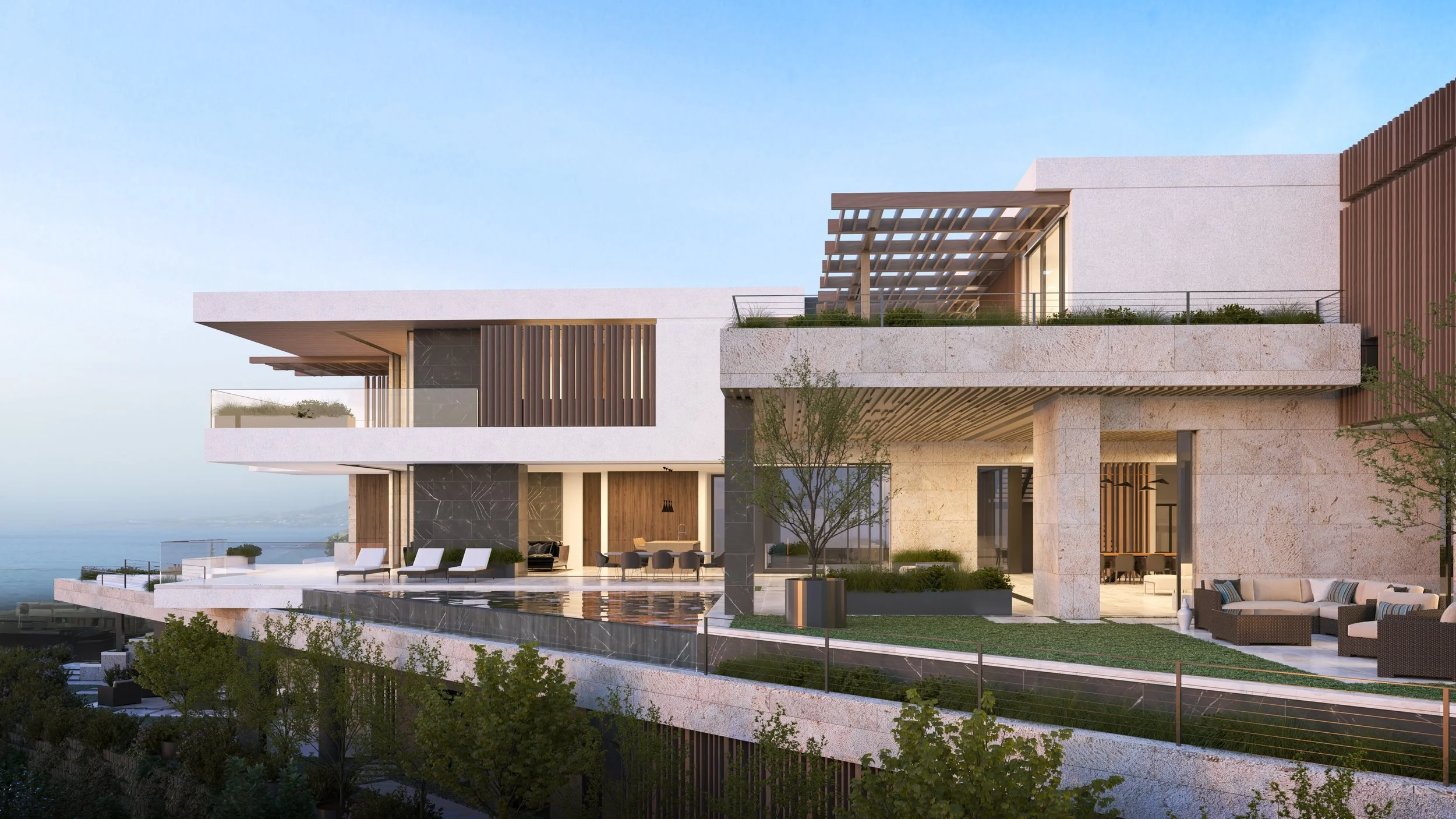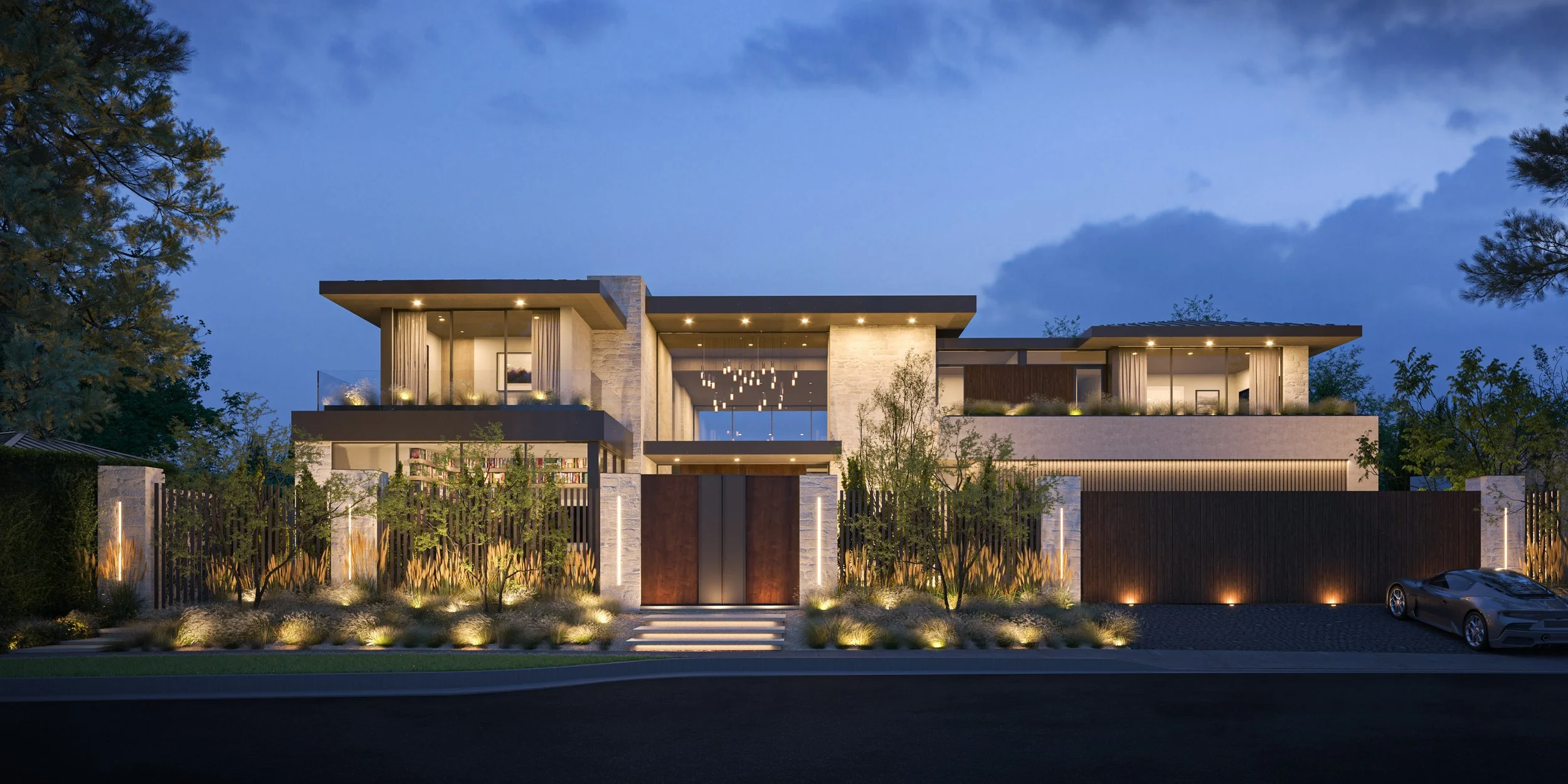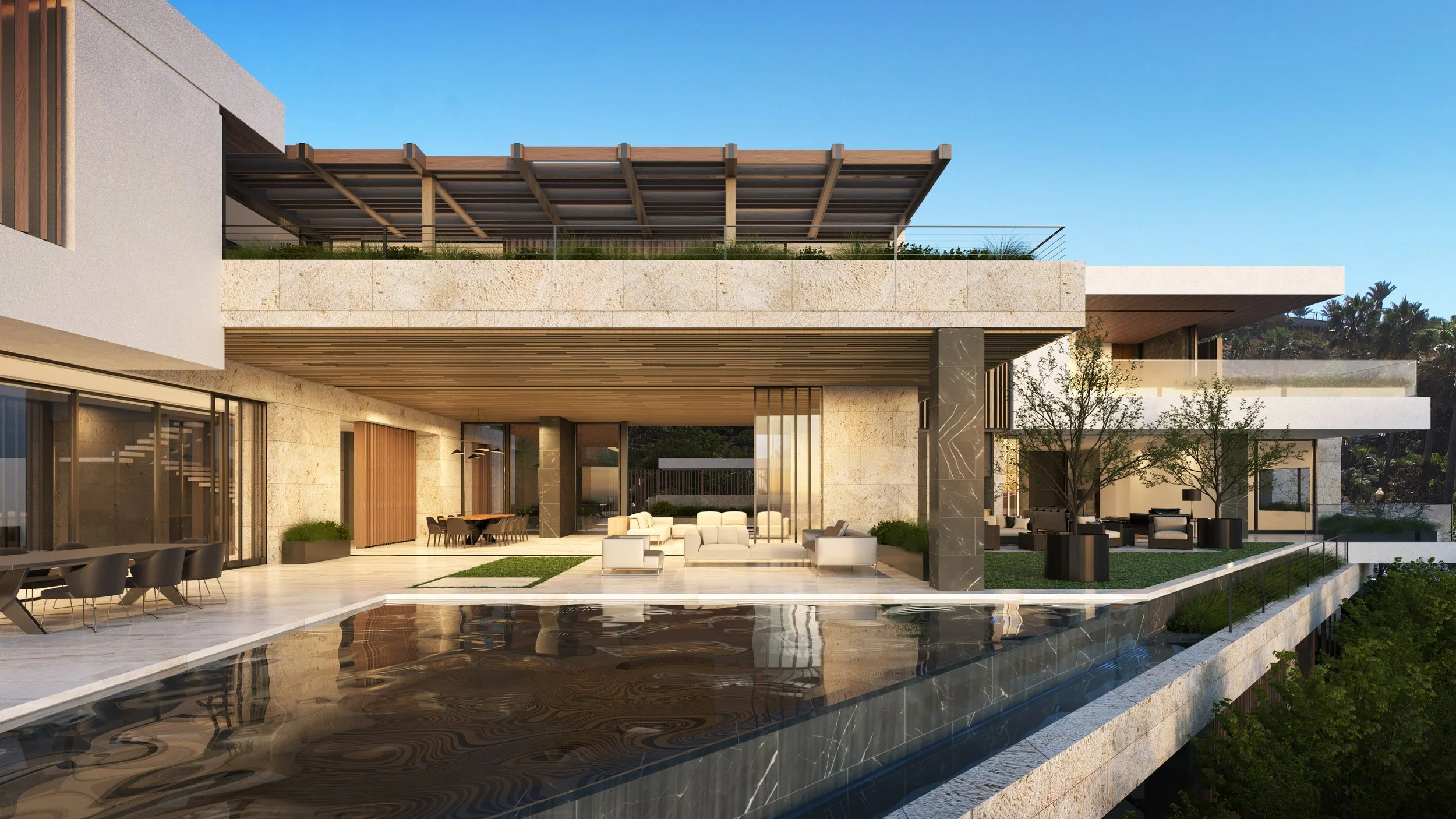Precision and Efficiency in High-End Residential Architecture
Picture this: you walk into a home where every corner feels intentional, and every feature just makes sense. From the open, airy layout to the thoughtful little touches that just work for daily life, it’s as if the place was designed precisely for you. This kind of home doesn’t happen by accident. High-end residential architecture is about balancing precision and efficiency in ways that make these spaces both beautiful and livable.
Creating a space like this isn’t just about building something impressive - it’s about designing a home that fits seamlessly into your life, balancing beauty with functionality and thoughtfulness.
What is Residential Architecture?
If you’re someone who’s not a professional and is curious about how this whole process works, you might ask, “What is residential architecture, exactly?”
Well, it’s about creating spaces where people live their everyday lives. It’s the branch of architecture focused on designing homes that are functional, comfortable, and, ideally, beautiful. But it’s also incredibly diverse—homes come in all shapes and sizes, and the design approach can vary significantly depending on the type of residence. Each type has its own style, purpose, and challenges, and knowing these is essential for any architect hoping to create spaces that truly work for their residents.
Here’s a quick look at the main types of residential architecture:
Single-Family Homes: Standalone houses for one family, offering privacy and plenty of room for personal design touches.
Multi-Family Housing: Includes apartments and duplexes, designed to house multiple families or households within one building or complex, focusing on efficient use of shared and private spaces.
Townhouses and Row Houses: Attached homes that share walls with neighbors, often in urban settings. Architects work to maximize privacy, light, and space in narrow, vertical layouts.
Villas and Luxury Residences: High-end homes that feature custom designs and premium materials, tailored to a client’s specific lifestyle and preferences.
Condominiums (Condos): Individually owned units in shared buildings, combining private living spaces with shared amenities and common areas.
Tiny Homes and Micro Apartments: Small, minimalist spaces under 500 square feet, designed for maximum efficiency and clever storage in compact layouts.
Our team at Van Voorhis Architects specializes in creating custom luxury residences that reflect our clients’ unique lifestyles and preferences.
What to Consider in High-End Residential Architecture
When you’re working on high-end residential projects, there’s a lot more to think about than just building a beautiful space. Designing these homes requires balancing aesthetics with practical needs, from meeting clients’ expectations to navigating local codes. Each consideration impacts the final result, and as architects, we want these homes to be not only impressive but also safe, functional, and livable. Let’s go over some key aspects to keep in mind.
Their Needs
Let’s start with the client’s needs because those come first in this line of work. I know that we, as architects, often come into a project brimming with ideas and a creative vision, but it’s the client’s vision that matters most. They’re the ones who will actually live in the space, so I try to get a clear sense of what they want from the very start. Listening carefully to their needs, how they live, and what they imagine for their home helps me create a space that feels uniquely theirs. There’s nothing better than seeing a client walk into their new home and feel like it’s exactly what they wanted.
Safety Concerns
I think about safety as more than just ticking off boxes on a code list. It’s about seeing how people will actually live in this space and anticipating any potential risks. Imagine families with kids running around pools or older residents who might struggle with stairs—these are items I always consider upfront. I’m effectively creating a safety net within the design itself. When I design with safety in mind, I’m building a home that feels comfortable and secure for everyone, not just a structure that’s nice to look at.
Building Codes
Building codes sound like the not-so-glamorous part of architecture but they’re essential. Codes are there to make sure that the home we’re creating is safe, sustainable, and structurally sound. Each city, state, and county has its own set of rules, and working within those guidelines is simply part of the job. It can sometimes feel limiting, but I’ve found that there’s always room to be creative within those boundaries.
Appearance
Appearance (or aesthetics) is where I get to bring both my and the client’s creative vision to life. High-end homes are meant to make a statement, but they also need to feel timeless. I want the home to feel visually stunning but also like something that will age gracefully. Every material, color, and texture come together to create a look that’s not only impressive but also reflects the personality and lifestyle of the people who live there.
To see how we bring our client's creative vision to life, explore our project gallery, where design, elegance, and personality come together seamlessly.
Functionality
One thing I’ve learned is that functionality is everything. You can design the most beautiful home in the world, but if it’s hard to live in, it’s not doing its job. Think about it—spaces should flow naturally, making everyday activities effortless. I consider how people move through the house, from getting ready in the morning to relaxing at night. It’s the little things, like an easy walk to carry groceries to a pantry or having the right storage spaces in the right spots, that make a house feel like home.
The Importance of Precision and Efficiency
When it comes to high-end residential architecture, precision, and craftsmanship aren’t just nice-to-haves—they’re the foundation of everything. The clients who invest in custom homes expect excellence, and there’s no room for mistakes or wasted space.
Precision starts with having the correct details included in the plans. In luxury architecture, even minor miscalculations can throw off an entire design. Imagine a custom window that isn’t perfectly centered on a wall or a misaligned wall that disrupts the flow of a room—those small issues can take away from the harmony and elegance that make high-end homes feel special.
Efficiency in executing these subtle details is equally as important. Luxury projects often have complex designs and custom features that require careful planning and scheduling to be completed on time and within budget. When I work efficiently, I respect not only the client’s investment but also the team’s time. This doesn’t mean cutting corners—it’s about knowing the process, anticipating challenges, and handling them without derailing the project.
Understanding the Residential Architecture Process
Here’s a breakdown of the process that brings a design from concept to completion.
Initial Planning & Concepts
It all begins with understanding what the client wants. This is the brainstorming phase, where I gather information on what the client envisions for their home—what they like, what they don’t, and the must-haves for the design. It’s about getting a clear sense of the overall feel and function they’re after.
For a deeper look at how this process unfolds, check out our pre-design video, where I walk through the essential steps of turning a concept into reality.
Design Visualization
Once we’ve got the basic idea down, it’s time to move into creating a more detailed design. This is where the floor plans begin to take shape, and I add elements like materials, finishes, and furnishings. By this point, a 3D rendering of the design is generated. This gives the client a better sense of what the space will look like. Not everyone can picture a floor plan in their head, and that’s where visualizing the design helps bring the vision to life.
To see how schematic designs and 3D renderings come together in this phase, watch our video on schematic design.
Feedback and Adjustments
Now comes the fun (and sometimes challenging) part—getting feedback. With a 3D model in hand, we go over the design together. Clients might want to change things or have new ideas, and that’s where we refine the design. Adjustments are made, sometimes on the spot, to make sure they’re happy with the direction. This part can take a few rounds of back-and-forth, but it’s important to get it right.
For a closer look at how this collaborative process shapes the final design, watch our video on the design development stage of the process.
Documentation
Before the construction process can begin, detailed construction documentation needs to be created. This is a huge part of the process and involves preparing detailed plans that show the home from every angle. These documents guide the builders to make sure everything is done according to the design. Without clear, accurate documentation, a project can face major delays.
Execution Planning
Once the documentation is complete, the next step is planning how to actually bring it to life. This includes everything from finalizing drawings to securing permits, to coordinating with contractors. I make sure everything is in line for the builders so the construction process flows smoothly without delays.
Wrapping It Up
At the end of the day, residential architecture is all about creating homes that feel right for the people who live in them. It’s about getting every detail just right—because even the smallest mistake can affect how a space works or feels. The entire process is a beautiful blend of precision and efficiency. From the first napkin sketches to the final touches, every decision is intentional. When it all comes together, it’s not just about a beautiful design—it’s about making sure everything is constructed on time and that life functions more smoothly from the first day you move in.
So, what is residential architecture? It’s the art of turning a client’s vision into a stunning space that elevates their daily living.
Ready to Bring Your Vision to Life?
At Van Voorhis Architects, we specialize in crafting high-end residential spaces that are as functional as they are beautiful. Whether you're looking to create a custom luxury home or elevate an existing property, our team is here to make every detail count. Contact us today to start designing a space that perfectly captures your vision.



